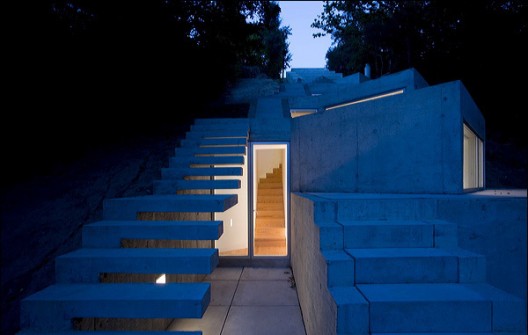
This Sun slice house is another great residential project by Stevenholl architects. Located in Lake Garda Italy, this 3,800 sf weekend homes is designed for an italian lighting company owner and his family is organized to frame slices of sunlight. While the owner's profession revolves around artificial light, slices of natural light and their change in space throughout the day and year is the focus of the house.
'
While most elevations are simple rectangles strategically sliced and cut for the play of light within, the north façade is made of glass with views of Lake Garda. In order to emphasize the bends and changes in the strips of sunlight, simple cubic volumes form the basic building geometry. These are loosely joined in topological sheet rubber-like geometry, which also inscribes wind-protected courts on both sides of the house. Changes of season and weather allow different courtyard opportunities.
This weekend house on Lake Garda for an Italian lighting company owner and his family is organized to frame slices of sunlight.
The steel frame and concrete structure is skinned with an alloy of copper, steel, chromium, and nickel, which weathers to a leathery red color. Interiors are white plaster with terrazzo floors on the ground level while bamboo floors cover the second. Natural ventilation and geothermal heating and cooling are part of the energy plan.








 AM 7:08
AM 7:08
 Lam Nguyen
Lam Nguyen

 Posted in:
Posted in: 










































